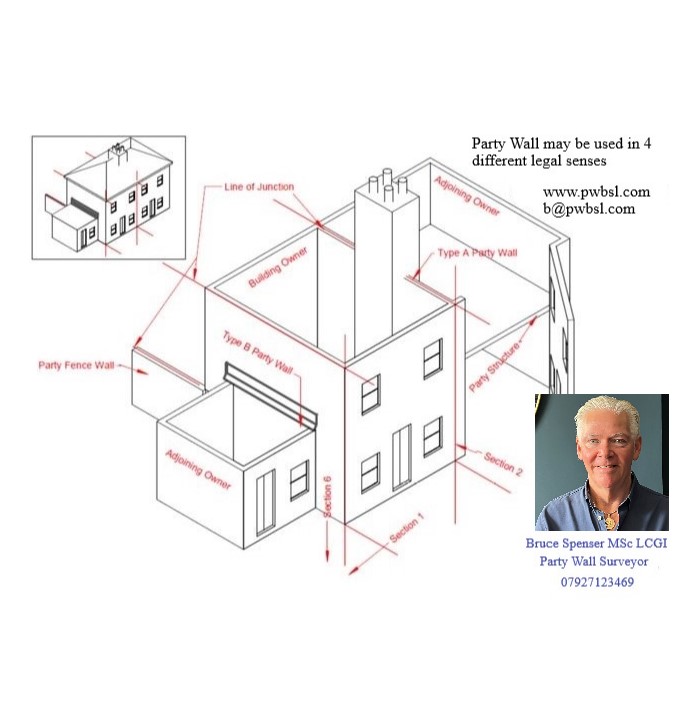Multi Storey Buildings Survey
The traditional approach to the structural design of a multi-storey building is to lay out a grid of columns and beams, then add the floors, and the finally add a series of non-load bearing walls to clad the structure, encase stair wells and lift shafts, sub-divide the internal space, and to provide fire breaks, etc. Very often the walls are of brickwork and of sufficient thickness to carry the structural loads.
The above form of construction can be hybridised by utilising load bearing cross walls to take some or all of the load.(cross wall construction is notable). The cross walls become load bearing and they themselves would be laid out within the grid. The cross walls would be typically 215 thick to carry the loads and gable and external walls would be 265 cavity – 102.5 being used for acoustic and fire resistance. The external, corridor walls and staircases provide longitudinal stability.
In medium to low rise blocks (6 stories and less) cross structural walls of 102.5 may be used with party walls of 215. The walls within the kitchen are a maximum of 79mm and a minimum of 44mm thick which includes plaster on both sides. Floors are nearly always in-situ concrete construction (timber floors are sometimes used if building regs permit)
Stability – overcoming the imposed forces of dead and superimposed loads and wind. The floors, some cross walls, traverse walls, shear walls and partition walls give the structure stability. These walls should be continuous. The higher and the less sheltered the structure the more the effect of stability needs to be considered – the flat is on the first floor of a 5 story structure within inner London.
Party Wall Surveyor serving Thanet and London
Third Surveyor serving England and Wales


