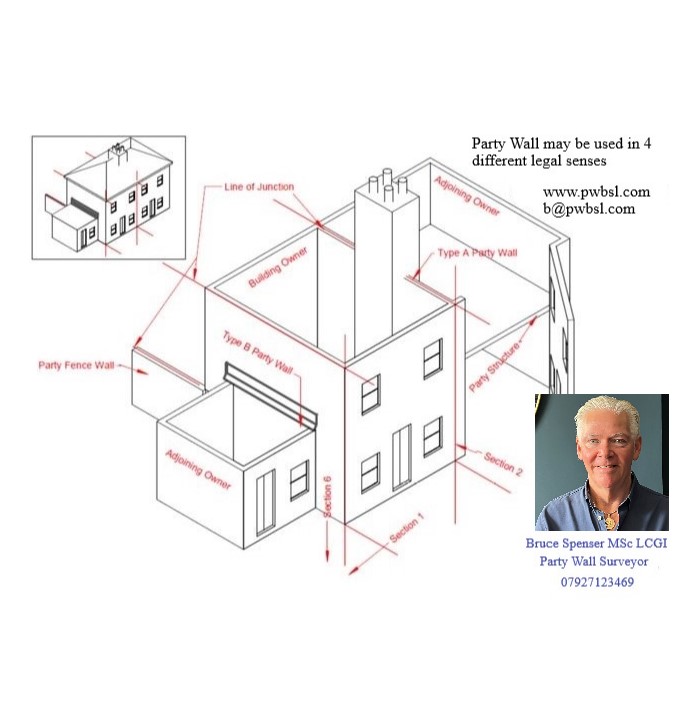Basement Survey
Basements are constructed from one of the following techniques:
Excavations:
The surrounding areas are either retained by:
- Battering back
- Contigious piling
- Temporary works
Masonry construction:
- A concrete floor slab is formed and concrete walls or block work are formed of the slab – Water barriers will need to be linked into the walls and floor. Drainage will need to be allowed for by a sump pump either internally or externally.
Cast in situ reinforced concrete
- Contigious piles and reinforced concrete walls and slab – no external drainage can be allowed for therefore a secondary wall has to be built within the piles which includes water barrier, drainage and insulation.
Pre-cast reinforced concrete modular units:
- Factory produced and the precast sections form a integral box with integral water barriers.
Steel Sheet Piling:
Steel sheets are often used as temporary supportive works, however they can be left in place
Contigious Piling:
- Contiguous bored piles are drilled, reinforced and cast very close together which forms a perimeter wall to the basement. The basement is then excavated. The piles provide both lateral and foundation support. The piles leave a rough surface which requires and internal wall with a drained cavity.
Diaphragm Wall:
- Diaphragm walls are constructed by excavating slots between guide walls before the main basement excavation. The slot is filled with a bentonite slurry to keep the slot open while the excavation is completed, the reinforcement, panel water resisting joints placed and the concrete poured to displace the bentonite. The diaphragm wall is cast in panels with water resisting joints so producing an essentially water resistant basement wall. The basement can then be excavated and the basement floor cast with water resisting joints. As for contiguous piles this method of construction is mainly used for deep basements (two or more floors) but could be effective in difficult ground or where party wall issues prevent traditional construction
Waterproofing:
- Building Regulations require that the walls, floors and roof of the building shall adequately resist the passage of moisture to the inside of the building.
Sump Pump will have been used to remove ground water etc. – your legal team should ensure:
- Designed by an engineer to meet the requirements of the build
- Easily accessible
- Required maintenance and service regime
- Guarantees
- Recommended service engineers
Party Wall Surveyor serving Thanet and London
Third Surveyor serving England and Wales
Menu


